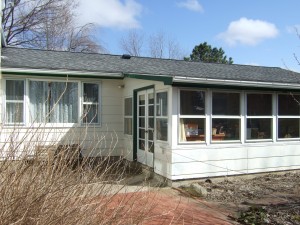Porch Renovation I.
Porch Renovation I
The glassed-in porch we added to the west side of our garage in 1977 is gone. It took the builder, Jeff Shear, only about 8 hours, over a two day period, to demolish it.
The old French doors were the first to go; the windows were next. He carefully took out the more than 24 panes of glass and screens out, stacking them in the big hopper.
“It’s a lot easier,” he explained, “to pick up big pieces of glass instead of little ones.”
He disconnected the electricity to the porch and lit into the walls and aluminum window frames with a saw. When he was done with this stage, only a few uprights and the roof remained. The saw ripped into the roof and ceiling in 4’x4’ chunks were soon added to the nearly full dumpster.
The old siding of the garage, which was the inside of the porch is still there.
“In case we get a rain storm,” Jeff said, “the under-layment won’t get soaked. We can use the old layment as part of the new wall.”
The cement pad is in great shape, so he swept it and removed the chain-link fence that was attached to the porch corner. Next step is to carefully measure out the new pad and powder room that will extend the existing pad.
We felt this project was bigger than we could handle on our own, so we contracted the same architect that planned our “West Wing” 30 years ago, Roger Johanson. It took him 5 months, multiple visits and lots of billable hours to come up with our dream addition. His drawings and specs for the bid package are precise and complete as can humanly be. It will be up to the architect and the builder to co-operate in harmony with our wishes to bring this big under-taking to fruition. Demolition began on Tuesday, October 4, 2011 and should be complete by January 13, 20012.
